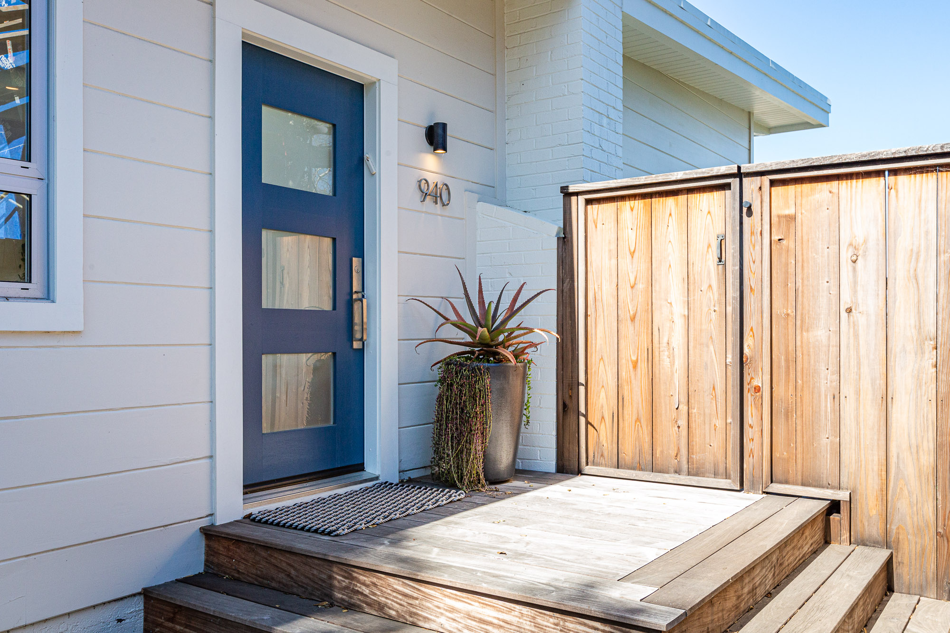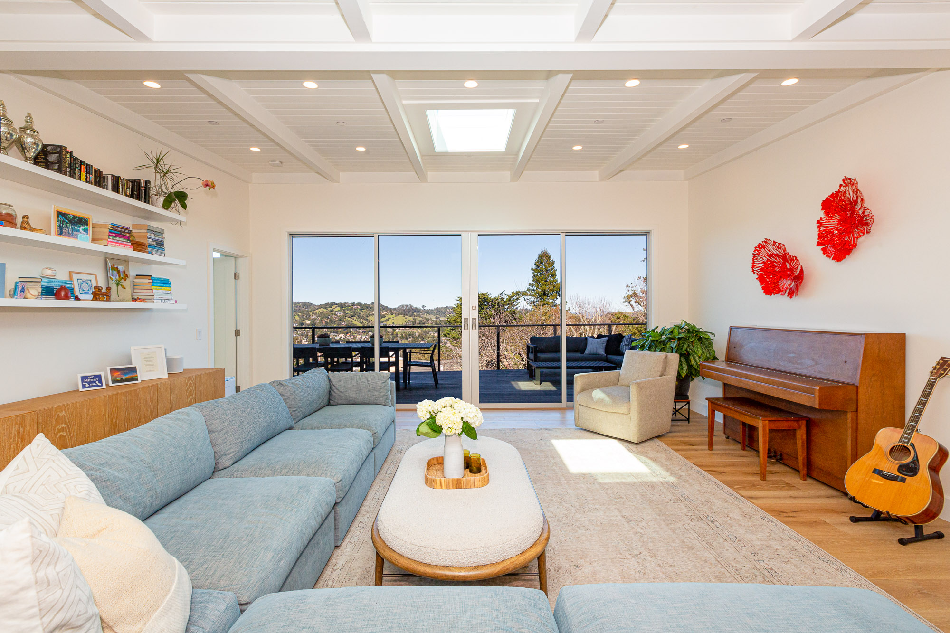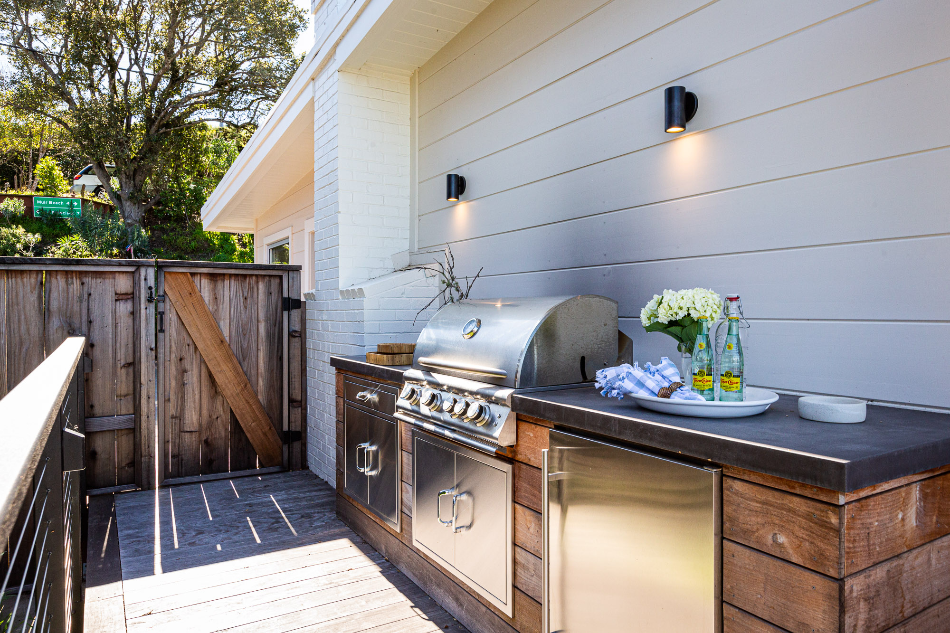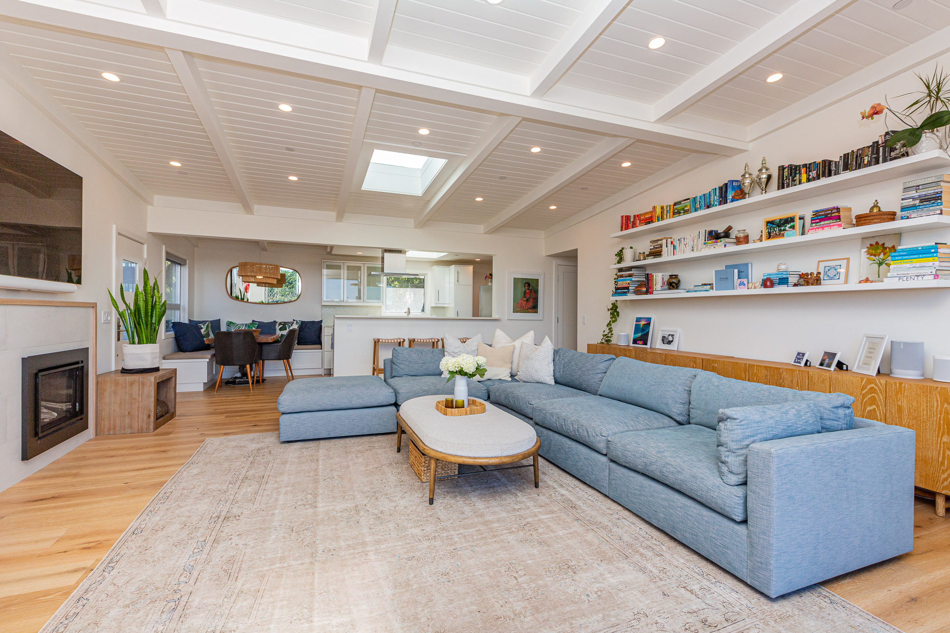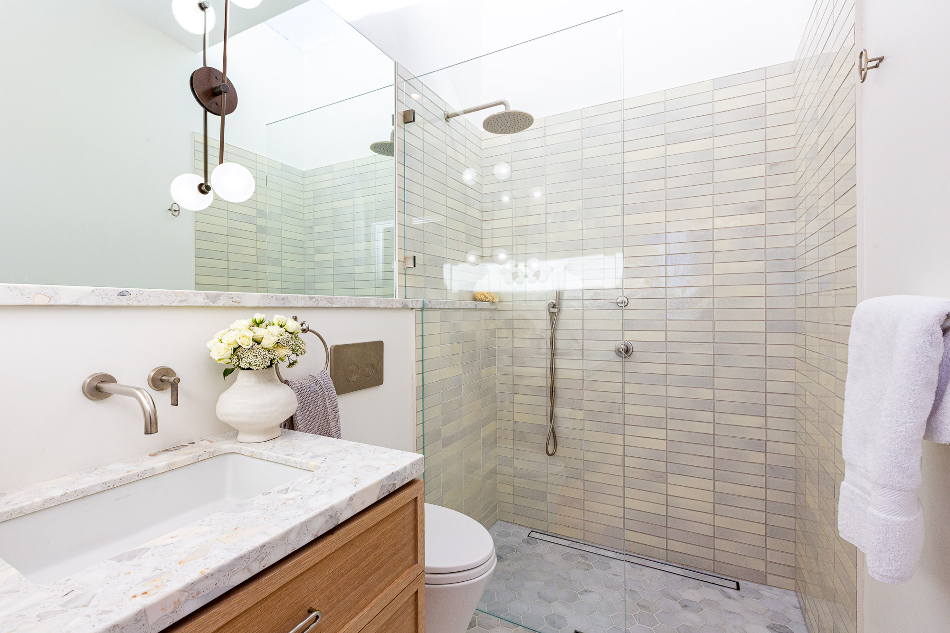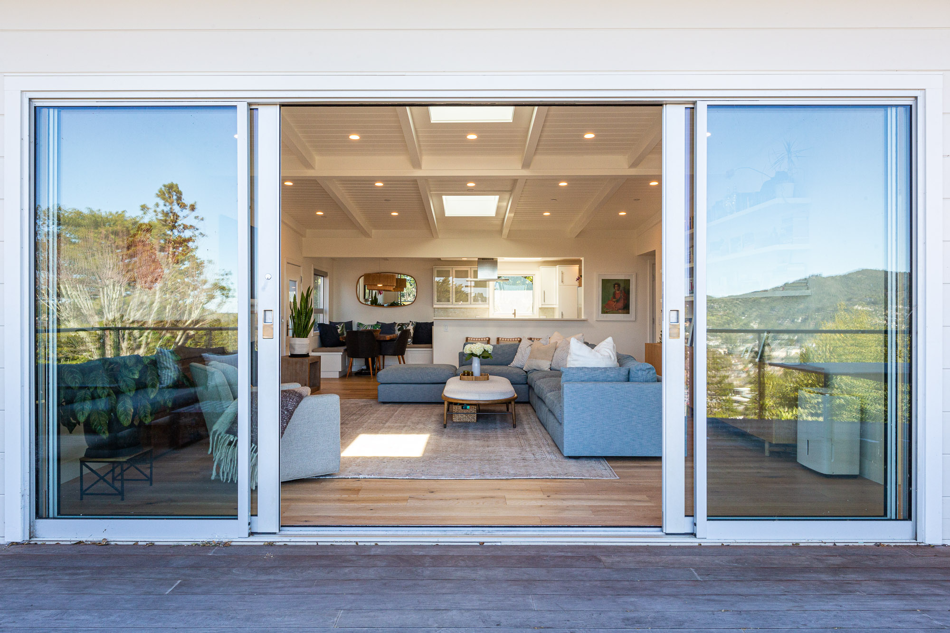tamalpais
Our clients wanted to expand their home to accommodate their growing family while still preserving amazing views of Mount Tamalpais. On this down sloping lot, the solution was to replace the existing deck with an addition and create a new deck that runs the full length of the north side of the house. The addition doubled the size of the existing living room and created a primary suite with a new full bathroom. By infilling a cased opening in an interior partition, we were able to efficiently create a third bedroom.
The addition is completely integrated into both the plan and roof geometry of the existing house to appear as if it were always part of the original design. The existing windows and doors were salvaged and relocated to the addition to enhance the integrated appearance of the final project. With the larger deck, the outdoor experience is expanded, and the spectacular views of Mount Tamalpais are preserved.
